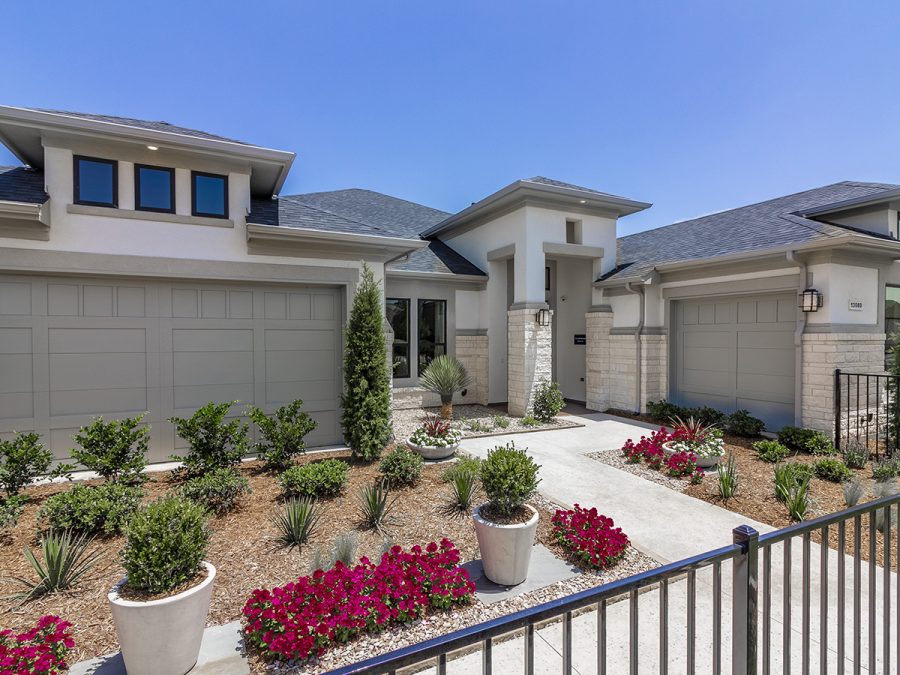If you’re ready to build your dream home in a community of luxury Frisco homes, you’ll find everything you’re looking for at Richwoods Province.
The gated master planned John R. Landon community is situated a few minutes north of Highway 121 and just minutes from the Dallas North Tollway. The abundant dining, shopping and entertainment attractions of the Frisco area are just a short drive away. Parents and kids will appreciate the quality education available in the Frisco school district. There is even a middle school next to Richwoods Province.
Within the community, you’ll enjoy a clubhouse and fitness center, a resort-quality pool, hiking trails, parks, playgrounds and green space. Generous 74’ home sites mean that backyards are spacious, allowing plenty of room to enjoy the outdoors at home. Larger lots are available.
John R. Landon is offering 7 floor plans at Richwoods Province. Plans range from the $644,990 716 Chesapeake Collection to the ultra-luxurious $810,990 798 Montblanc Collection. The 716 Chesapeake Collection includes 3,119 square feet of space with 4 bedrooms, 3.5-4.5 baths and a 3-car garage, all on one story. The 798 Montblanc Collection is a two-story home of 4,966 square feet with 4-5 bedrooms, 4.5-6.5 baths and a 3 car garage.
The 745 Biltmore Collection starts at $743,990 and features 4-7 bedrooms, 3-7 baths, 1 or 2 half baths, and a 3-car garage. The two-story home includes about 4,178 square feet of living space. The home is available in four elevations, all of which include a central entry tower and masonry or stucco finish. A beautiful curved staircase will greet your guests in the entry rotunda at the center of the home. A dining room and study flank the foyer, while a window-filled open concept family room is just to the left of the rotunda. A chef’s kitchen with pantry and large island includes a spacious breakfast area with a door to the covered patio. Tucked behind the kitchen, the immense master bedroom features a stepped ceiling and curved wall of windows. The attached master bath boasts two vanities, a soaking tub, large walk-in shower and private water closet. The adjacent walk-in closet provides plenty of space for storing extensive wardrobes. The second floor features a game room, card room, media room, and additional bedrooms and baths.
Contact a John R. Landon on-site sales manager at 214-705-0800 or stop by to see us at 6287 Claridge Lane, Frisco TX to learn more about our Richwoods Province luxury Frisco homes.
Tags: frisco new homes, luxury homes frisco txCategorised in: Featured Community, Frisco TX
This post was written by Landon Homes


